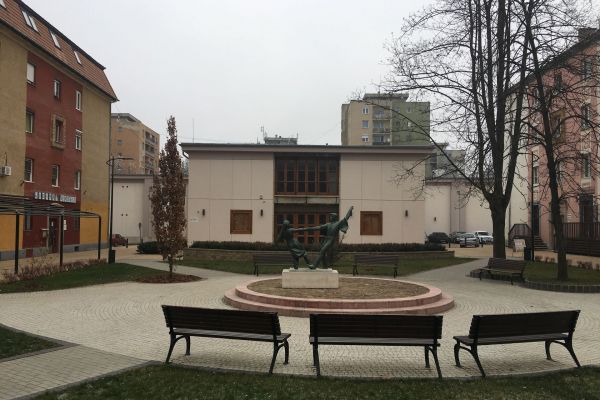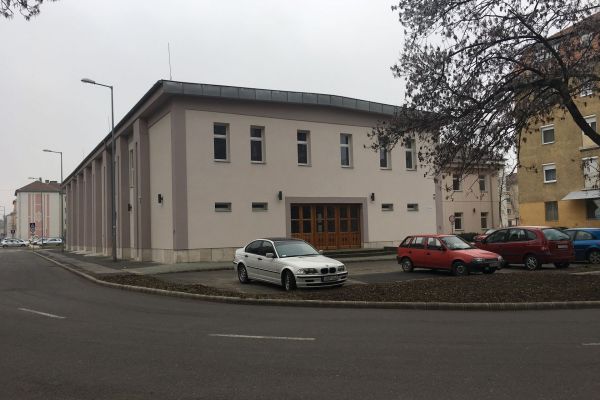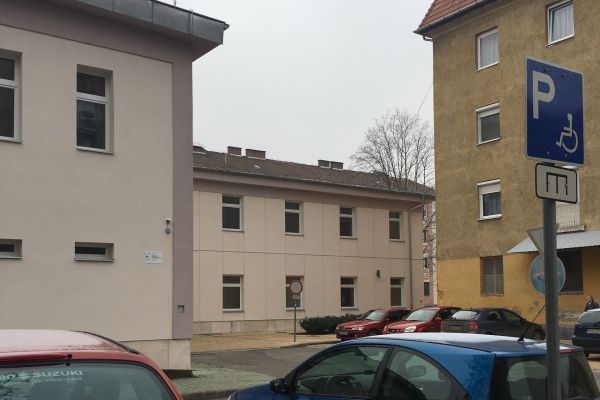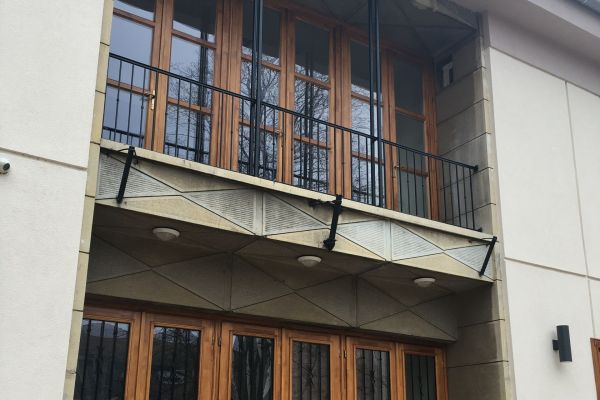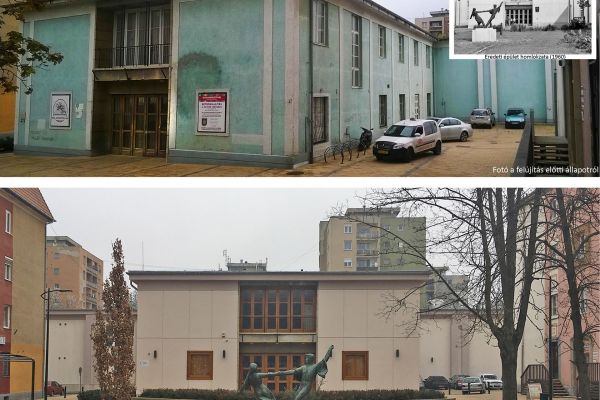Kazincbarcikai Eventhouse, former Cinema building - Exterior facade reconstruction, Local protected building
Year of design: 2014
Designer: Dániel Bianki DLA - as designer of Barcika Szolg. Kft.
Gross floor area:1338 m2
Status: Completed in 2015
In January 2013, the Municipality of Kazincbarcika City submitted a tender under KEOP-5.5.0/A/12-2013-0319 for the energy modernisation of the building, which was won. The architectural aspects of the energy modernisation include the insulation of the building's façade, flat-roof insulation and the replacement of external windows and doors. The original plans for the building were drawn up by the Residential Building Design Company, and I have consulted the Borsod County Chamber of Architects on the copyright.
Published in
Public buildings







